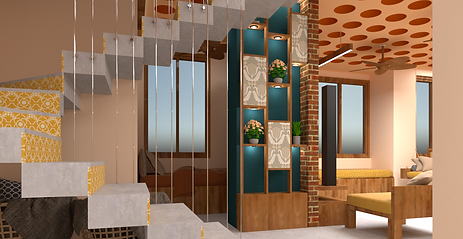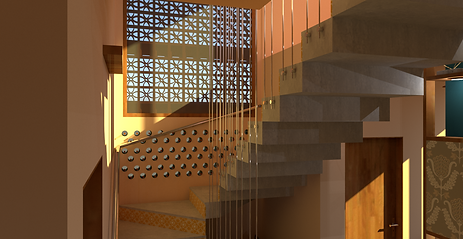
Residence in Hennur
A residence we designed for a joint family in a 30x40 site. The client’s requirements were an elevation and interiors for a plan which accommodates a 2BHK in the ground floor and a 5BHK in the 1st and 2nd floor with a common terrace clubhouse.
We made small changes in the plan to suit the client’s family, lifestyle and also enhance the elevation. Hence, we made it a spacious open living and a 1.5 BHK in the 1st floor. It also had to be cost effective so we employed a filler slab and few floating columns.
The interiors have been designed to suit the architecture. Minimalistic designs make the room feel more spacious and also lively. Most of the furniture and light fixtures have been customized.










Farmhouse in Nagamangla
A traditional home with a touch of modern elements. It is a vaastu compliant 1BHK amidst an agricultural land. It has been designed to achieve a rural impression with small inserts of contemporary elements.
A combination of clearstory windows and jaali brings in good light eliminating too much heat. The front verandha forms an integral part of a rural house so we have incorporated it into the design. Similarly, red oxide flooring and wooden frames add character to the house.
A sit out is provided facing the picturesque view of the farmlands. The colour palette and exterior finishes give an earthy feel to resonate with the surrounding.
The interior design is simple and traditional with the use of benches, trunks, foldable chairs, low seating dining, rope cot, to name a few. The puppet highlight wall is an accent element in the project.












Anjana's Residence
The interiors of this 2BHK has been designed to optimize the space since it is a small compact residence for two creative individuals.
The design of the kitchen had to blend with the existing cane sofa and TV unit, since it was an open kitchen. Hence the choice of pine green laminate and complementing white quartz countertop. Considering the space available, we proposed a compact breakfast table and a crockery unit.
As per the design brief, one bedroom had to be traditional to match the existing rose wood cot and the other bedroom was supposed to be contemporary.
The traditional bedroom has been enhanced with the use of cane rattan in the cot headboard and footboard and also the shutters of the study storage. The shutters of the dresser storage have fabric encased with glass and the curtains rods have a pelmet with a wooden bracket at one end. All these design elements make this room a compact traditional space. This bedroom opens up to a sit out which has been designed to maximise the greenery as per client brief.
The contemporary bedroom is simple with clean straight lines and use of warm colours. The handles of the wardrobe have been designed as part of the shutter instead of using an addon. In order to maximise the storage, a compact loft has been added above the fabric headboard. The use of minimal design elements makes the room feel spacious.
In this project we have explored client specific wardrobe interiors as per their specific needs, by adding pant hangers, shoe drawers, watch drawers, more shelves, etc.


